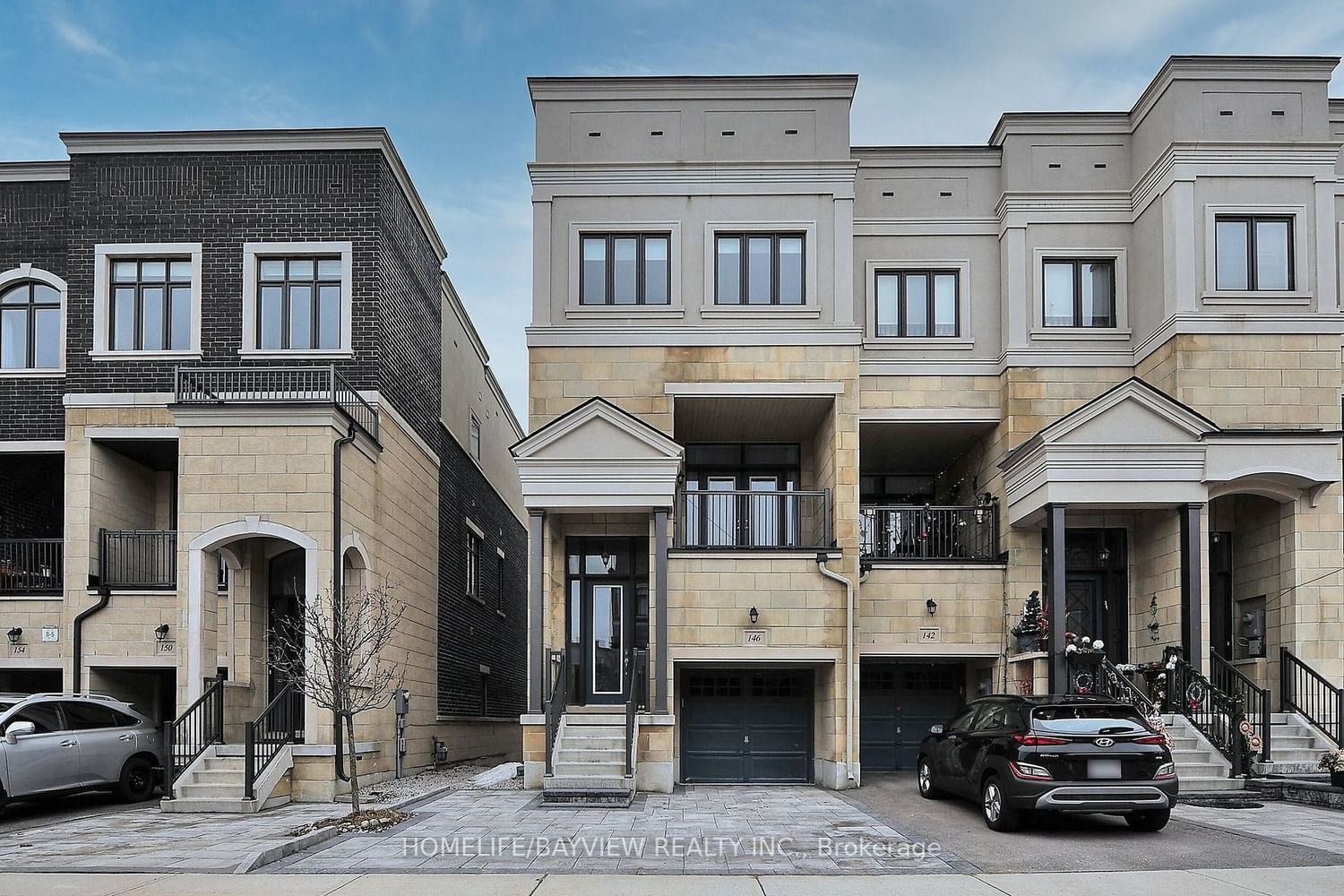$1,595,000
$*,***,***
4-Bed
4-Bath
2500-3000 Sq. ft
Listed on 2/2/24
Listed by HOMELIFE/BAYVIEW REALTY INC.
Gorgeous Executive End Unit 4 Bedroom 4 Washroom Townhouse Overlooking Ravine In A High Demand Lebovic Campus Patterson Community. Sun-Filled Contemporary Home With Lots of Day Lights, Balconies And Decks on Each Level With A Fascinating Conservation Area View. 10Ft Ceiling on Main And 9Ft Ceiling On Other Floors All Tastefully Upgraded With Wide Plunk Engineering Floors Throughout and Matching Solid Oak Staircase With Wrought Iron Pickets. Stylish Modern Kitchen With Excellent Upper Cabinets Design Offering Most of Storage, Quartz C-Top, Stainless Steele Appliances, Great Size Bedrooms With Walk-In Closets, Upgraded Ensuite W/Glass Shower, Enjoy All Updated New Electrical Light Fixtures Throughout, New Windows Coverings Together With Just Newly Built Front Interlock Driveway. Lower Level Offering Large Windows And Walk Out To Back Yard . Quiet And Family Oriented Neighbourhood With Minutes To High Reputable Schools, Plazas, Community Centre, Hwy 407.
All New Electrical Light Fixtures, All New Windows Coverings , New Interlocking Driveway
N8039264
Att/Row/Twnhouse, 3-Storey
2500-3000
11
4
4
1
Built-In
3
0-5
Central Air
W/O
Y
Y
N
Stone
Forced Air
N
$6,165.94 (2023)
< .50 Acres
96.49x22.68 (Feet)
